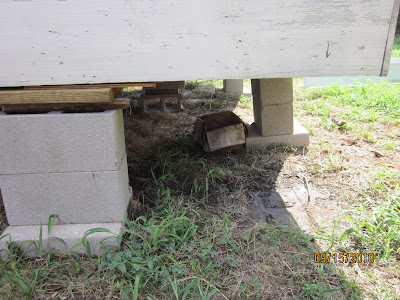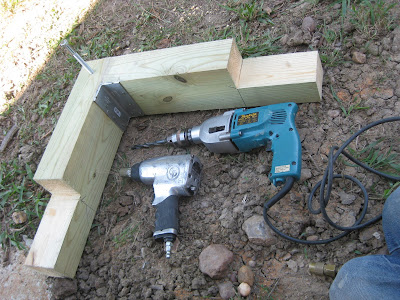OK, well it has been a very long time since I updated anything on our blog, but I figured I'd put together a random assortment of small projects and things that we've been up too over this past winter and spring. The pictures aren't the best, but you'll get to see into a window of some of the things we've been up to :) Hope you enjoy.
While Kayla was here in November we made a mini chicken coop out of old window screens, but I don't have any finished pictures of it right now.
***
One of our main projects lately has been working on refinishing old doors. Taking an old busted door and bringing it back to life may not seem like a challenge, but it's actually really difficult. We have to wear serious face masks because the old lead paint is scary. After sanding and chipping all the old paint down, filling the dings and dents with wood putty, gluing boards back in place, refinishing the hardware, and painting it to be bright and new... you have about 18 hours of work and an awesome refinished old door!














And here it is in our bedroom :)

And check out the awesome quilt! It was a Christmas gift from Jed... quilted by Grandma Spalding. I LOVE it!

Peter and Theo helped us re-finish the front door... it came out pretty cool.




***
When we first moved in our house had no closets or shelves. Since we're not ready for a major walk in closet addition that we want to build on our bedroom, we made temporary closets :) Here's what we assembled with some reclaimed wood and random paint from other projects.

(yes... that is a toilet you see sitting in our back yard. Another free-be waiting to be cleaned up and installed)
 And here is my new closet :) It lives in our "utility room"/ future bath room.
And here is my new closet :) It lives in our "utility room"/ future bath room.
 And here is my new closet :) It lives in our "utility room"/ future bath room.
And here is my new closet :) It lives in our "utility room"/ future bath room.***
This winter it got REALLY cold in our non-insulated house, so we thought a wood burning stove would be a nice addition to keep us warm. Jed built the hearth out of our home's old chimney bricks and mesquite boards milled from trees on our land. This thing has character. (It was another amazing craigslist purchase!)


Another thing we did to help keep us warm this past winter was make thermal curtains out of an old blanket. It was a fun project for us to create them together and a colorful addition to our bedroom.

































 This room will be our dining room one day. Over the weekend we set up/cleaned up and rebuilt one of the windows. That's the shop in the background. I can't wait to refinish the floors and walls in here. We don't really use this space yet, so we don't have any of our outlets or fixtures in. During the day plenty of sunlight streams in through the 2 big windows.
This room will be our dining room one day. Over the weekend we set up/cleaned up and rebuilt one of the windows. That's the shop in the background. I can't wait to refinish the floors and walls in here. We don't really use this space yet, so we don't have any of our outlets or fixtures in. During the day plenty of sunlight streams in through the 2 big windows. 








